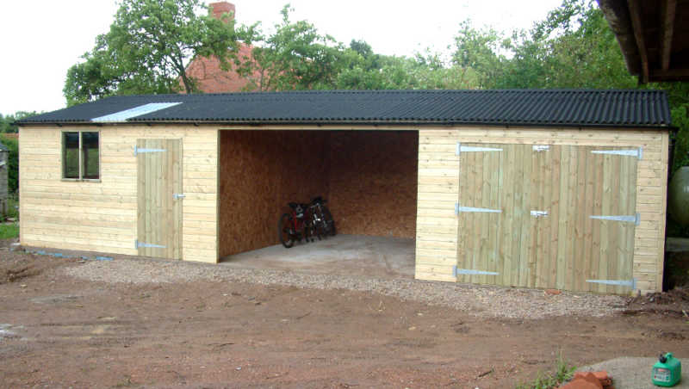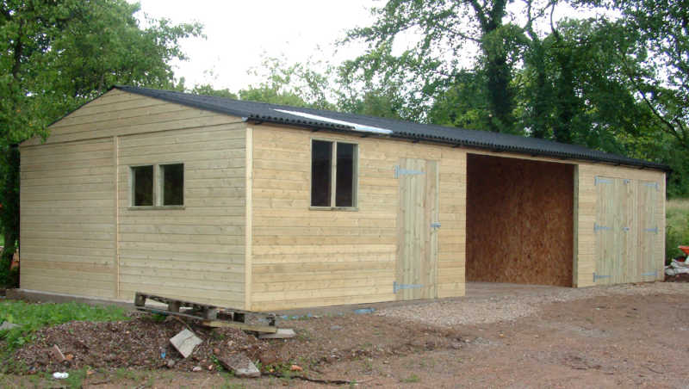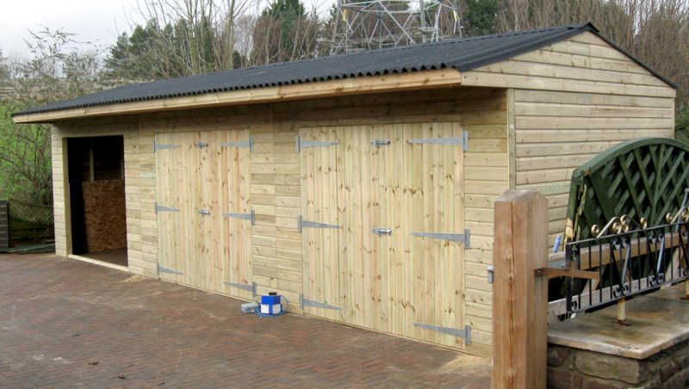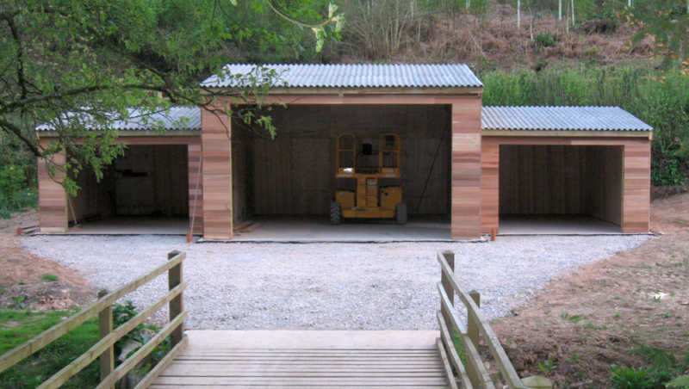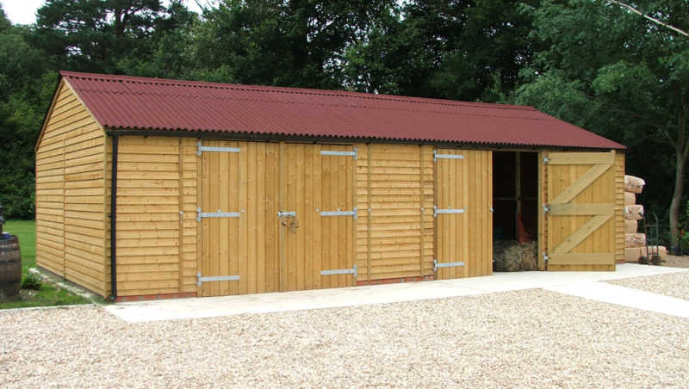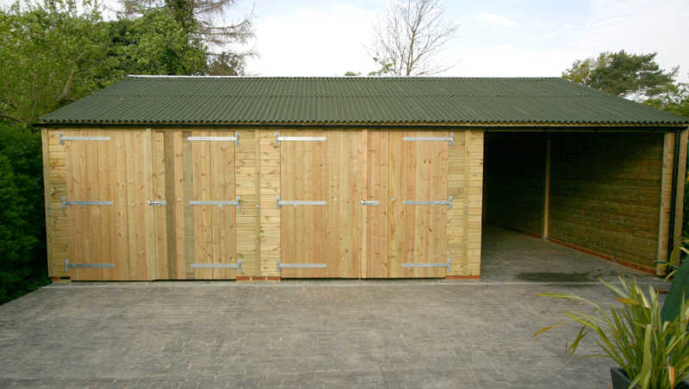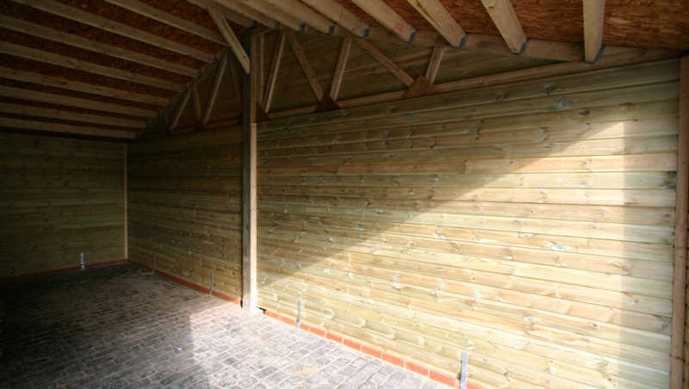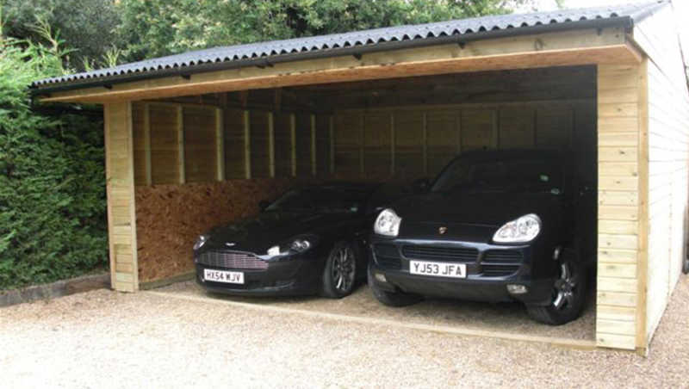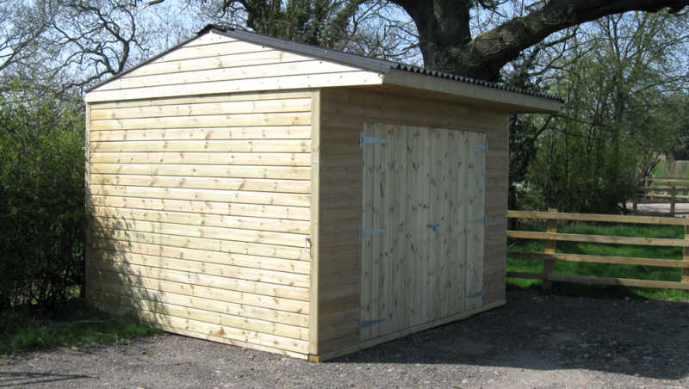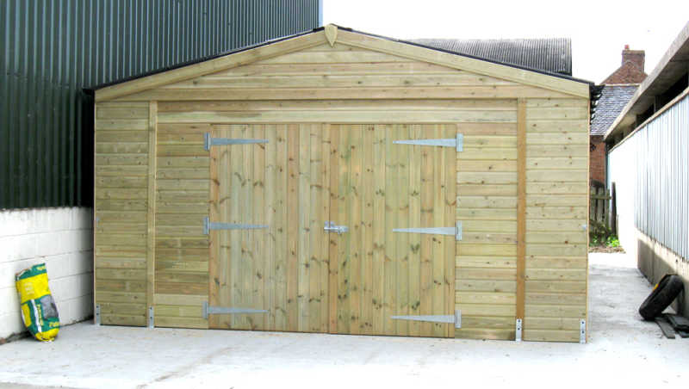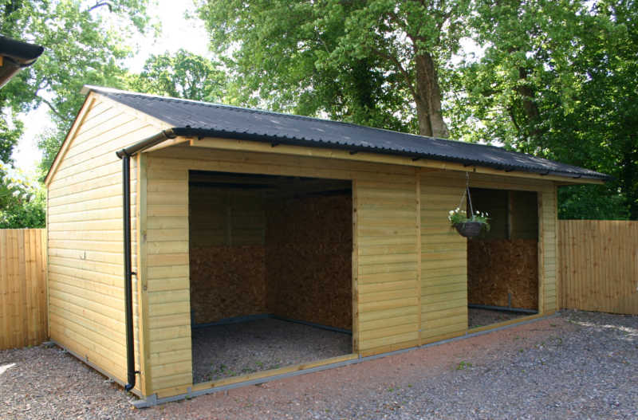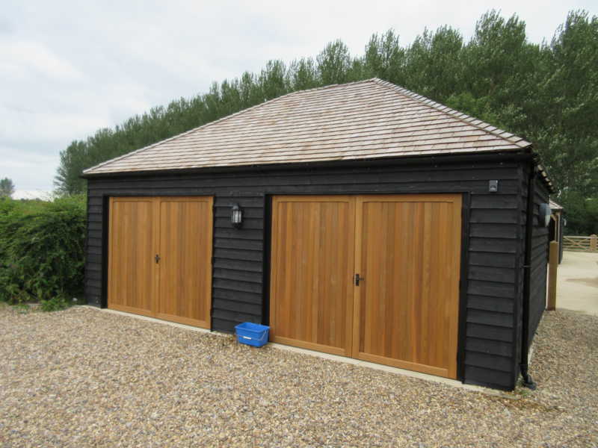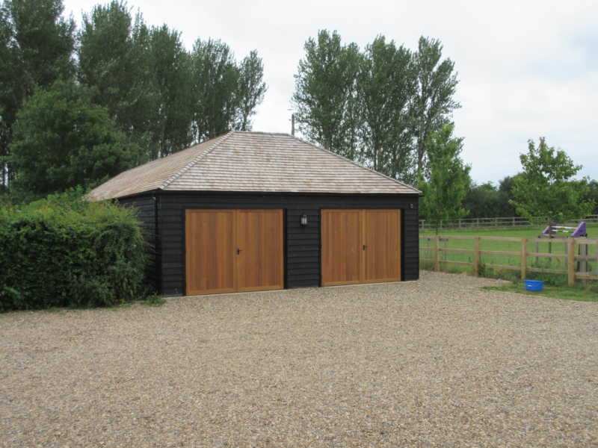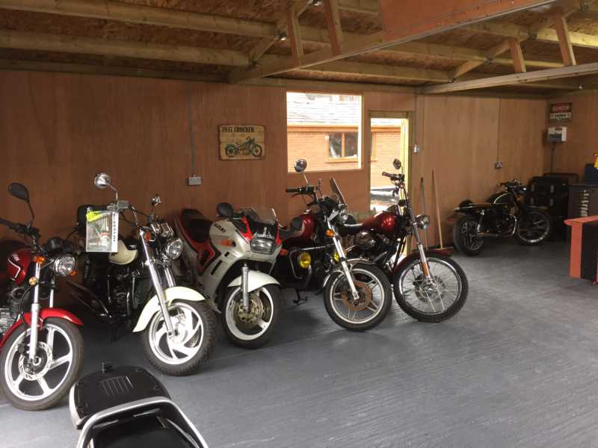Timber garages
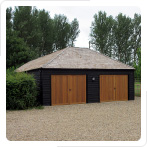 A timber garage adds a touch of luxury to any home or garden. Choose your own specific design or one of our standard timber buildings, with lockable double doors so you can secure your pride and joy, as well as offering protection and insulation from the elements. Our specification and pricing just gives a guide to help you, please call and speak to our experienced staff to discuss your timber garage requirements.
A timber garage adds a touch of luxury to any home or garden. Choose your own specific design or one of our standard timber buildings, with lockable double doors so you can secure your pride and joy, as well as offering protection and insulation from the elements. Our specification and pricing just gives a guide to help you, please call and speak to our experienced staff to discuss your timber garage requirements.
 Carriage houses
Carriage houses
A traditional carriage house can be designed and built in a standard size (suitable for a car) or with added height so that it can accommodate a horse box or high sided vehicle. Ideal for classic car enthusiasts, one typical configuration is an open port with a secure workshop or office attached. Carriage houses can also add real value to your property.
Timber Carports
A timber car port is ideal for protecting your car from the elements, allowing you to unload your shopping in the dry. In our experience many customers also buy car ports to provide additional storage rather than purely for parking.
The buildings
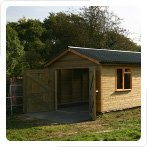 Our team will provide floor plans so that your builders can lay a concrete base (we can erect on other surfaces – please discuss with our team). We advise that you install one course of semi engineering bricks to the specification of the floor plan provided, this will hold the building out of any moisture and prolong its life. If you prefer, we can supply a galvanised steel plinth in place of bricks, or we can place your building straight onto concrete if required.
Our team will provide floor plans so that your builders can lay a concrete base (we can erect on other surfaces – please discuss with our team). We advise that you install one course of semi engineering bricks to the specification of the floor plan provided, this will hold the building out of any moisture and prolong its life. If you prefer, we can supply a galvanised steel plinth in place of bricks, or we can place your building straight onto concrete if required.
Our aim is to maintain our long-established reputation for a high quality finish. We use only the best raw materials. We often win work by word of mouth recommendations which is why we always work hard to ensure all our customers are completely happy with the product they have chosen. We believe we can offer you a quality product at great value for money.
All our timber is sourced from Sweden and Siberia. The reason for this is simple; woodland in colder climates is very slow growing, this produces a denser timber with tight growth rings, in turn closer rings reduce shrinkage, twisting and splitting. All our timber is pressure treated with Tanalith ‘E (BS EN 335-1).
Since we first started producing timber buildings we have lined our Onduline roofs with 11mm OSB, as we feel this to be essential in any building. This not only prevents the roof sagging, but the lining also provides incredible strength within the structure. Vale Stables is quite unique in offering this as standard.
Roofing
Onduline roofing can be ordered in black, green, red or brown and as mentioned above is always lined with OSB to prevent sagging and withstand strong winds. If looks are high on your agenda Asphalt shingle is particularly popular. Recently Onduvilla has been developed by Onduline, this produced give a pleasing tiled effect, available in many colours it has proved very popular since becoming available in the UK. Cedar shingles which will be the envy of all who see them, and with a lifetime of over 30 years are very reasonable value. Galvanised box profile and P6 Fibre cement are available on request.
We always advise guttering to the front of your building, whereas the back is more a matter of preference. Gutter leaf guards are also available if required.
Delivery and installation
We manufacture all our timber buildings on site in our Warwickshire factory. In house production of our timber buildings enables us to keep delivery times to a minimum. We can often produce bespoke panels within 3-4 days.
We offer a full installation service for all our timber buildings for customers throughout the whole of the UK.

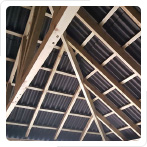 Carriage houses
Carriage houses