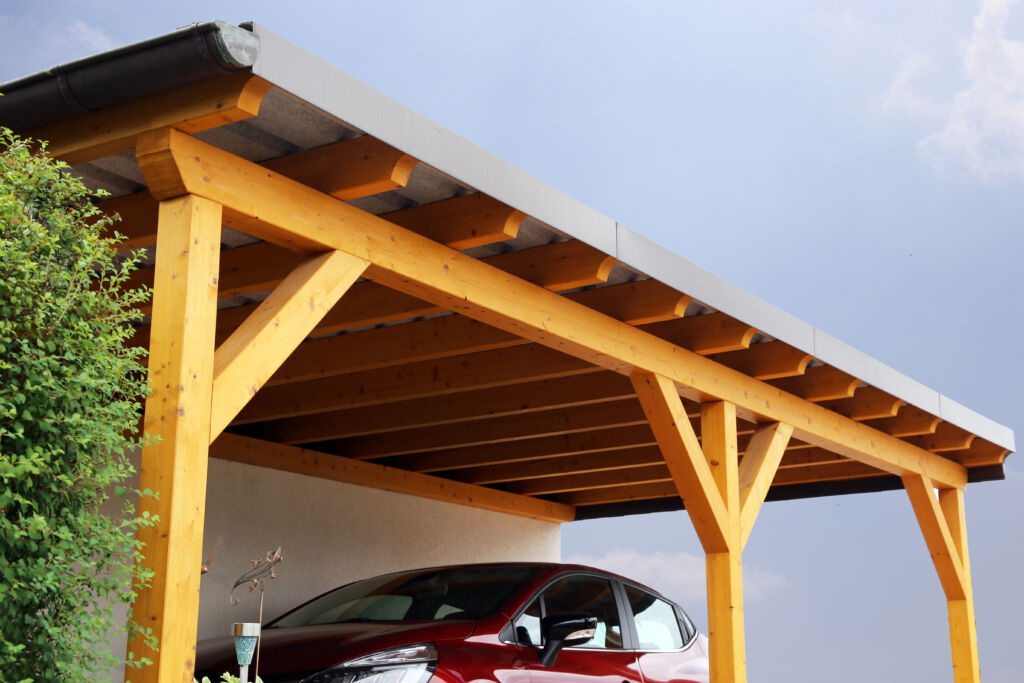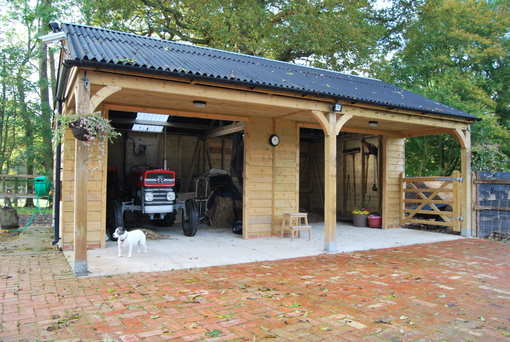Thursday 19th December, 2024

In the UK, planning permission for a wooden garage, also known as a timber carport, is usually not required if it meets certain conditions. They are a fantastic addition to any home. Not only does it protect your vehicle from the unpredictable British weather – rain, snow, hail, you name it – but it also adds a touch of charm to your property.
Whether you go for treated softwood or elegant oak, these carports can be freestanding or attached to your house, giving you plenty of options to suit your space. Unlike a garage, they’re open on all sides, which makes them super accessible while still offering decent shelter.
However, there are important details to consider. Read on to discover everything you need to know about planning permission for timber carports and garages, and how to ensure the process is as straightforward as possible.

One of the great things about a detached timber carport is that it’s usually considered an outbuilding, meaning you often don’t need planning permission. This can also apply to planning permission for a wooden garage, as long as you stick to the rules. So, do I need planning permission for a timber carport? Here’s what you need to know:
If you’re unsure about planning permission for a wooden garage or timber carport, don’t worry. Check with your Local Planning Authority, consult a professional like an architect, or visit the Planning Portal for clear guidance.

For most people, building a timber carport is straightforward and doesn’t require planning permission. However, there are some situations where you might need approval. Here are the key scenarios to keep in mind:
Planning requirements can vary, so it’s always a good idea to check with your Local Planning Authority (LPA) to get advice tailored to your situation. Whether it’s a timber carport or planning permission for a wooden garage, knowing the rules upfront will save you time and hassle later on!
Building a timber carport is a smart and practical choice with plenty of great benefits. For starters, the open design lets you keep an eye on your car at all times. This can help deter theft or vandalism. It also offers excellent protection from the elements. Whether it’s heavy rain, snow, or blazing sun, keep your vehicle in better condition. On top of that, a well-built carport can add real value to your home. By making it more attractive while providing extra security for your car. Plus, compared to a traditional garage, a timber carport is often much more affordable and quicker to build. It’s perfect if you’re looking for a cost-effective solution that doesn’t skimp on practicality.

At Vale Stables, we’re passionate about creating beautiful, high-quality timber garages and carports. They not only protect your vehicles but also enhance your property. If you’re considering a bespoke wooden garage or carport, we’re here to guide you every step of the way.
We use only the finest materials, sourced from Sweden and Siberia, to ensure every structure is built to last. With our expertise and attention to detail, your timber building will be a valuable and durable addition to your property. Ready to make your dream timber garage or carport a reality? Get in touch with our friendly team today for expert advice and a bespoke solution tailored to your needs!