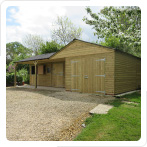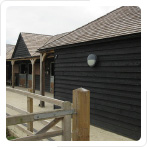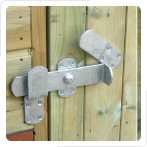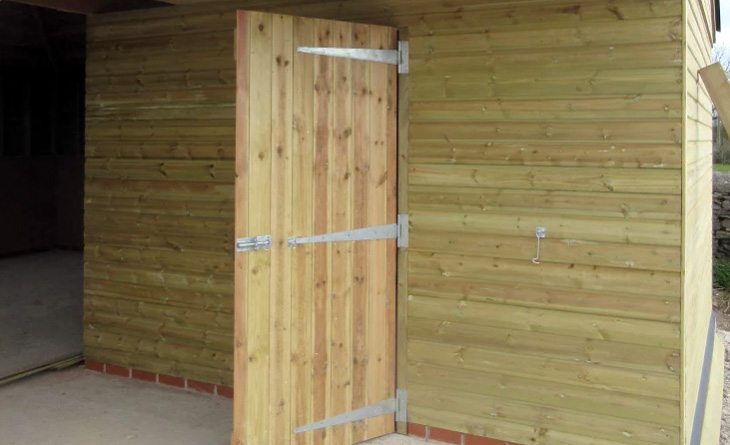Premium Timber Stables Designed for Strength, Longevity & Style
At Vale Stables, we’re committed to delivering exceptional quality timber stables that stand the test of time. From base preparation to roofing and custom finishing touches, our expert team guides you through every stage of the process to ensure a result that meets both your practical needs and aesthetic expectations.
Base Preparation & Construction Guidance

To ensure your stable performs and lasts, we provide detailed floor plans so your builders can prepare the perfect foundation. We recommend a concrete base of at least 4–6 inches thick, slightly larger than your stable block, with an additional apron of 4–6 inches around the perimeter for optimal water runoff.
A single course of semi-engineering bricks should be laid to match the floor plan we provide. This helps ensure your building is level and square, while raising the timber off the ground to prevent moisture damage and increase lifespan.
Prefer a modern finish? We can supply a galvanised steel plinth instead, or install your building directly onto a concrete base if preferred.
Our reputation is built on word-of-mouth referrals and consistent customer satisfaction. We use only high-grade materials to ensure the durability and value of your timber stables.
Our timber is sourced from Sweden and Siberia, where cold-climate slow growth results in denser wood with tighter growth rings. This naturally reduces shrinkage, twisting, and splitting. All timber is pressure treated with Tanalith ‘E (BS EN 335-1) for outstanding protection and longevity.
Reinforced Roofing as Standard

Every stable roof is lined with 11mm OSB beneath Onduline sheeting—a feature we include as standard, unlike many other suppliers. This crucial layer prevents sagging and adds significant structural strength, especially in high-wind areas.
You can choose Onduline roofing in black, green, red, or brown. For a luxury finish, consider upgrading to Onduvilla tiles, or request galvanised box profile or P6 fibre cement roofing.
We offer a standard overhang of 1200mm (4ft), which can be extended to 1650mm (5ft 6in) for added weather protection and visual impact. Tongue and groove lining is also available for a polished, high-end finish.
Bespoke Horse Stables
Every stable can be tailored to suit your exact needs. We always recommend fitting guttering to the front of the building, while rear guttering is optional. Leaf guards are also available to reduce maintenance and blockage.
Doors and windows: Built for Use and Durability
 Each stable includes a fully equipped lower door, complete with galvanised hinges, fixings, and a 50mm chew strip for added protection. Based on customer preferences, we supply the lower door as standard—many clients find the upper door unnecessary and rarely use both. However, top doors are available as an optional upgrade.
Each stable includes a fully equipped lower door, complete with galvanised hinges, fixings, and a 50mm chew strip for added protection. Based on customer preferences, we supply the lower door as standard—many clients find the upper door unnecessary and rarely use both. However, top doors are available as an optional upgrade.
For optimal airflow and lighting, we recommend:
- Rear top doors
- Louvre windows
- Gable vents
- Clear roof sheets to allow natural light into the building
Delivery and installation
All our timber stables are manufactured in-house at our Warwickshire factory, ensuring full control over quality and delivery schedules. We stock a wide range of standard-sized stables for fast dispatch and can typically produce bespoke designs within 4–7 days, depending on demand.
We offer a full professional installation service across the UK. With thousands of stables installed nationwide, we’re happy to direct you to a nearby example so you can see our craftsmanship firsthand.

